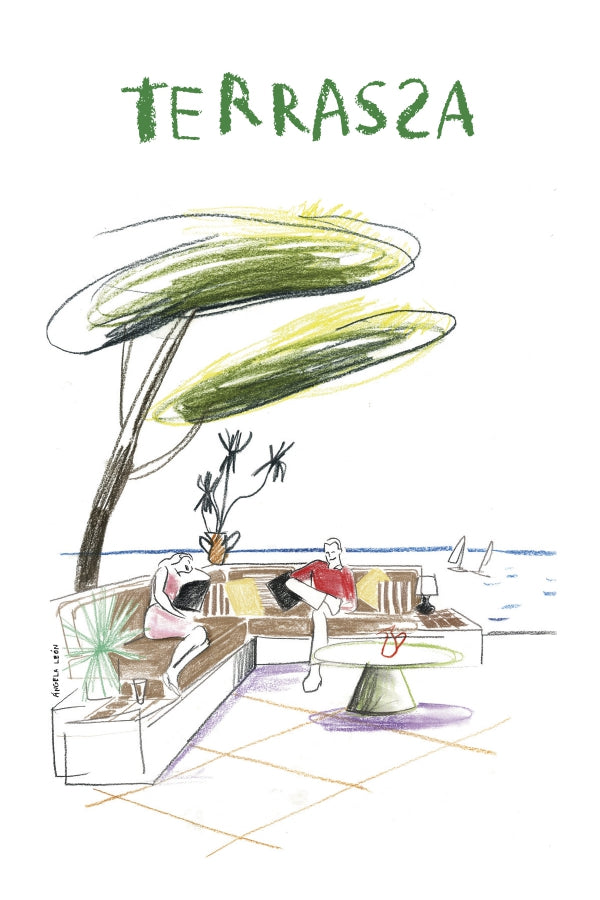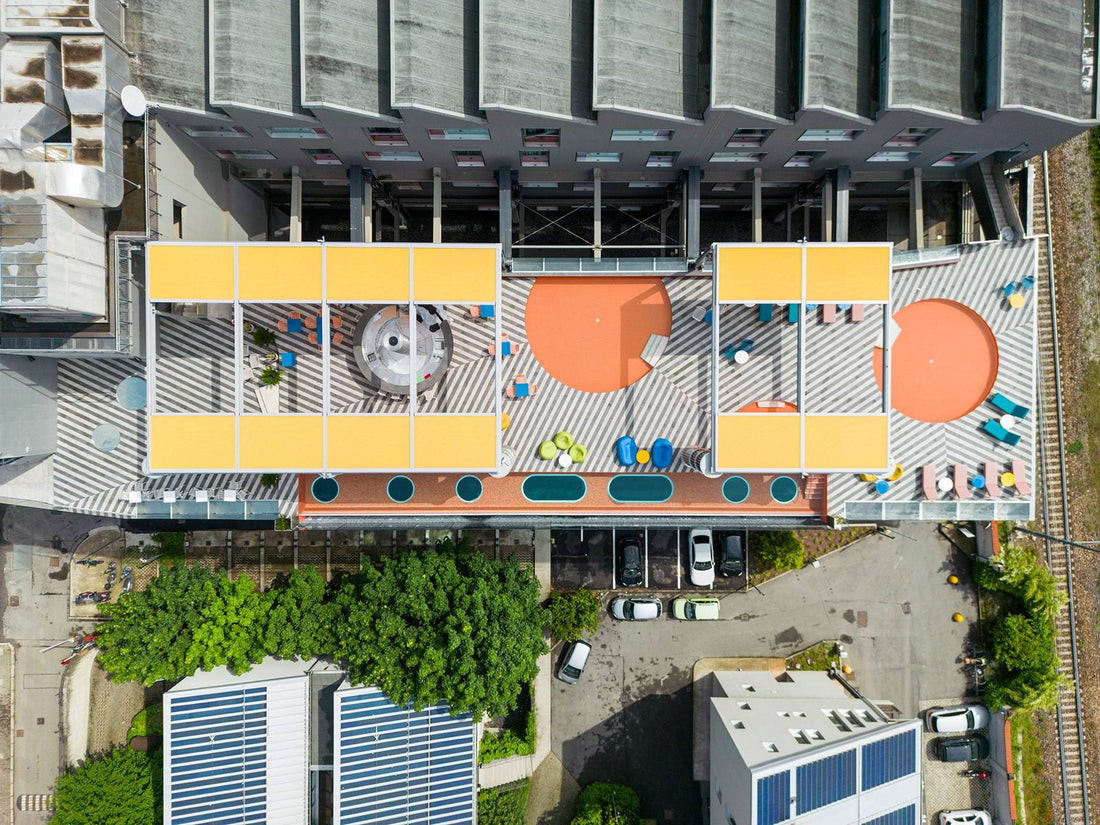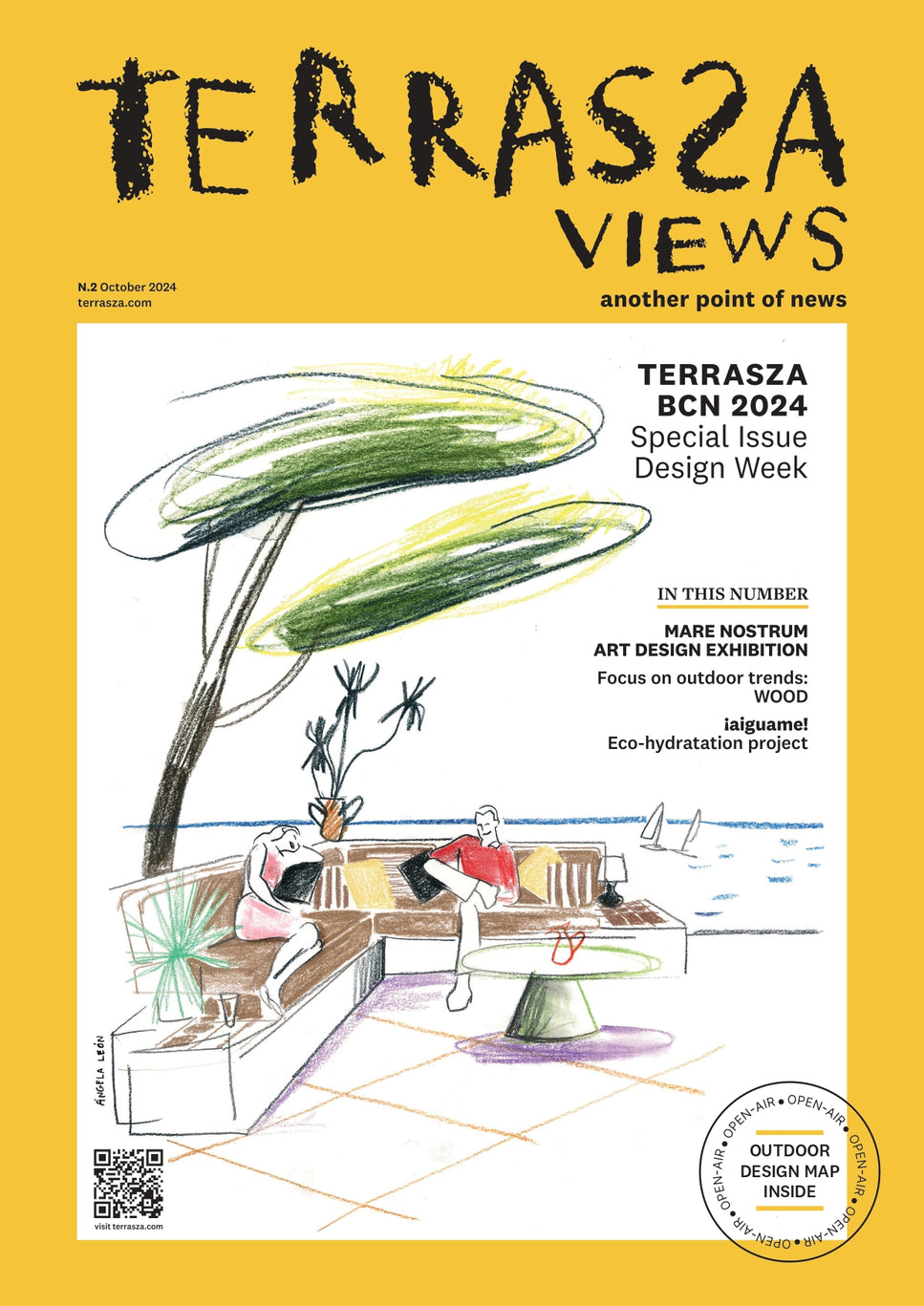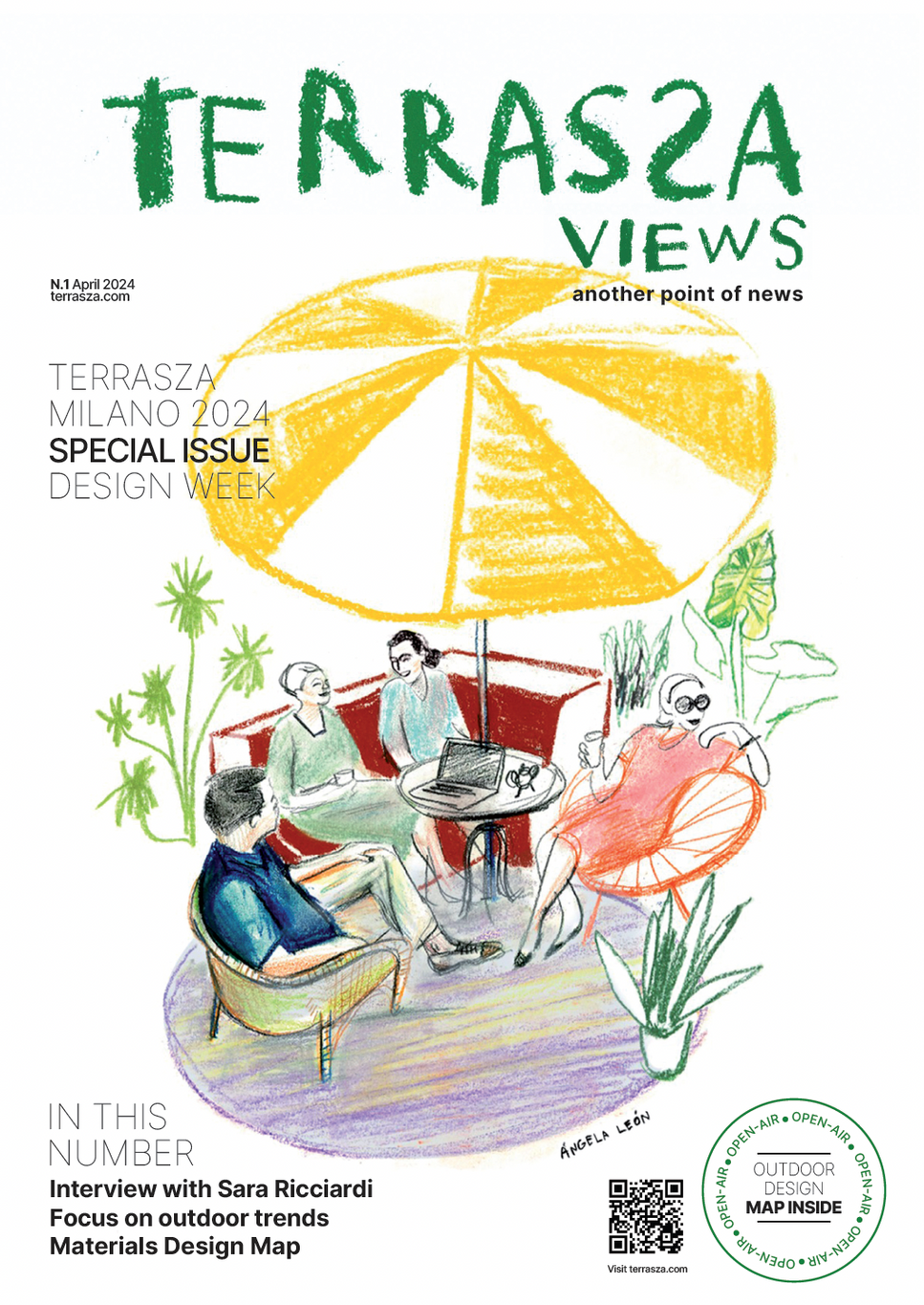Park Associati signs the regeneration project for the terrace of the nhow hotel in Milan, where water is a design element.
The hospitality project Vertigo that completes the nhow hotel in Milan, located in the Design District of Zona Tortona, entailed Park Associati dealing with the themes of water, ‘zero volume’, multifunctionality and reflections and transparency, for the purpose of creating the 'vertigo effect' that was one of the commission’s specific requests.

The restoration project of the hotel's terrace creates an original environment that extends the entertainment functions of one of the go-to venues for international design and fashion events in Milan. 
Contained by a single transparent vertical plate, the water of the main pool, which was designed to overhang completely from the building's edge, becomes a design element towards which the ‘vertigo‘ effect gravitates.

Characterised by three pools of bold chromatic and perceptual impact, made by Myrtha Pools with Appiani mosaics, the terrace focuses on the visitor's experiential effect. The two smaller round pools act as expanses of water and, if needed, can be emptied and used for alternative functions and in different configurations, turning the solarium terrace into a space for events, aperitifs, fashion shows and more.

To embed the project in its surroundings - the former General Electric industrial complex built in Via Tortona in the 1920s - work was centred on the macro elements of the electric turbine production plant, on the volumes, on solids and voids and on the relationship between concave and convex, through a contemporary reinterpretation of the building and the district's industrial character.

The development of projects through a culture of dialogue has always characterised Park Associati’s open-minded approach. By combining the concreteness of environmental, social and economic issues with the more intangible dimension of the values and requirements of clients, users and urban context, the method created by the practice allows each project to be managed effectively.

The photographic report by the Delfino Sisto Legnani Studio (DSL Studio) offers a strongly artistic key to reading the project’s most significant characteristics – the reflections and transparencies of water and materials, the contrast between the bright and more sober colours of the surfaces' textures, the rounded shapes and the geometries marked by parallel lines.

The strengths of this representation of the project lies in the shots of the architectural details, which appear to emphasise their two-dimensionality. In these images the place becomes a 'non-place’ and the project is translated into strongly abstracted codes of great graphic impact.


Park Associati
Park Associati's approach to architecture is analytical, pragmatic and tailored, strong in tradition and at the same time capable of generating new linguistic codes through a process that combines listening, intuition and experimentation. And always puts human beings at the centre of each project.
Founded in 2000 by Filippo Pagliani and Michele Rossi, Park Associati focuses on architectural design, urban planning, landscape, interior design and product design. Over the years, the practice has evolved and grown, both in terms of proposal-making capacities and of expertise. Now located in the spaces of a former telephone factory in Milan, the practice currently includes almost 100 collaborators and works on projects all over the world.
By combining the concreteness of environmental, social and economic issues with the more intangible dimension of the values and requirements of clients, users and urban context, the method created by the practice allows each project to be managed effectively.
The practice’s research activity takes shape in Park Plus, an in-house division that sides the practice workflow to enhance its strategic thinking and its innovation principles. Park Lab is where models and prototypes are created as a work tool that is constantly at the service of the project teams.
Park Materials is where research and sharing meet: the team in charge of selecting materials and solutions organises them systematically and technologically, thus making them accessible to the work groups.
As with architecture, Park Associati’s approach to landscape design is fuelled by a search for the identity, the personality and the unique features of each project. To achieve results that are coherent in all their parts creating biodiversity, variety of forms and unexpected landscapes, architecture and landscape must be in constant dialogue.
Characterised by their specificity and precision, the projects proposed by Park Associati never leave composition and aesthetics aside. A major design trend is linked to the world of workplaces, designed to be the home of companies or institutions and to welcome their identity values, as evidenced by the headquarters of Salewa in Bolzano and Luxottica, Nestlé and Accenture in Milan or Palazzo Sistema for the new office buildings of Regione Lombardia.
Park Associati is fascinated by hybrid typological solutions, especially in the residential sector. The developments of various student residences, including the first lot of the former Falk area of MilanoSesto and the student residence that expands and upgrades the former Consorzio Agrario in Milan are a perfect representation of this.
Attention to detail and the selection of innovative materials and shapes characterise the pop-up restaurants The Cube and Priceless, as well as the retail projects, from the multifunctional spaces of
Tenoha in Milan to the Hermès temporary stores and the Brioni and Canali boutiques around the world. The retrofitting of historic and modern buildings is another key design theme. In Milan, this is exemplified by the restyling of La Serenissima and Gioiaotto, the conservation interventions in Piazza Cordusio and Via Brisa and the complete redesign of the Engie and the IlSole24Ore headquarters and the offices in via Valtorta.
The firm is developing strong expertise in tower buildings such as the office building that will give new life to the former Hotel Michelangelo in Milan or the multifunctional new landmark tower for Monte-Carlo.
On a territorial scale, the practice is developing various master plans and urban regeneration projects, including the transformation of the Bovisa district with the MoLeCoLa project – winner of the international call C40 Reinventing Cities –, the project for the redevelopment of the square next to the Central Station in Milan and the redevelopment of the Catania Waterfront.
Since 2017, in line with the desire to be contaminated by new stimuli, Park Associati has opened the studio to the city and to other professional and artistic experiences. Tuning in with the effervescence of Milan, the cultural proposal of Park Hub was born: a flexible space in which to host a programming of exhibitions, events and talks. An opportunity to meet and discuss art, publishing and design with a view to typological and formal experimentation and collaboration with other disciplines.
The creative spirit that permeates Park Associati's design fosters the practice's flexibility and ability to meet the challenges of each new project.
Photo Credits:
Nicola Colella - Park Associati
Melania Dalle Grave and Alessandro Saletta, DSL Studio






