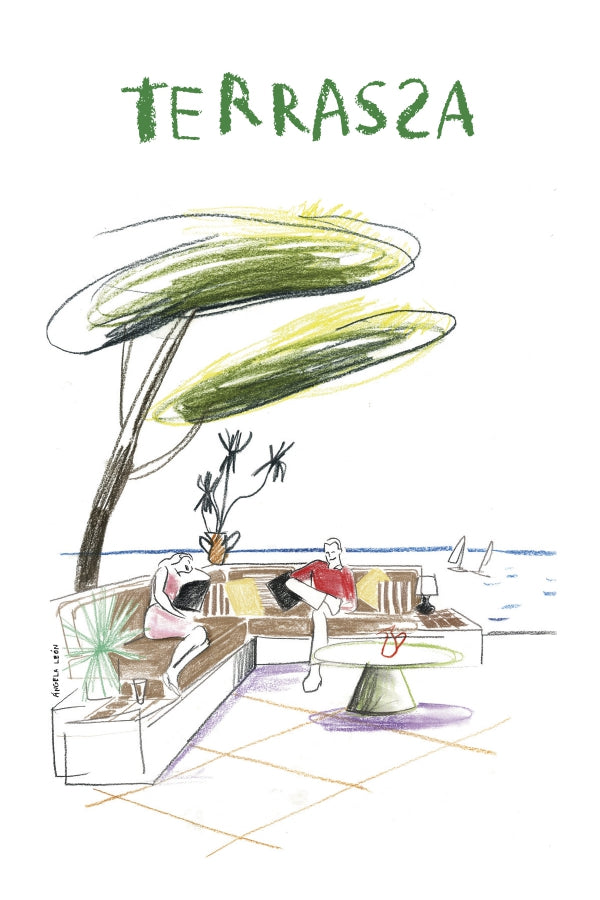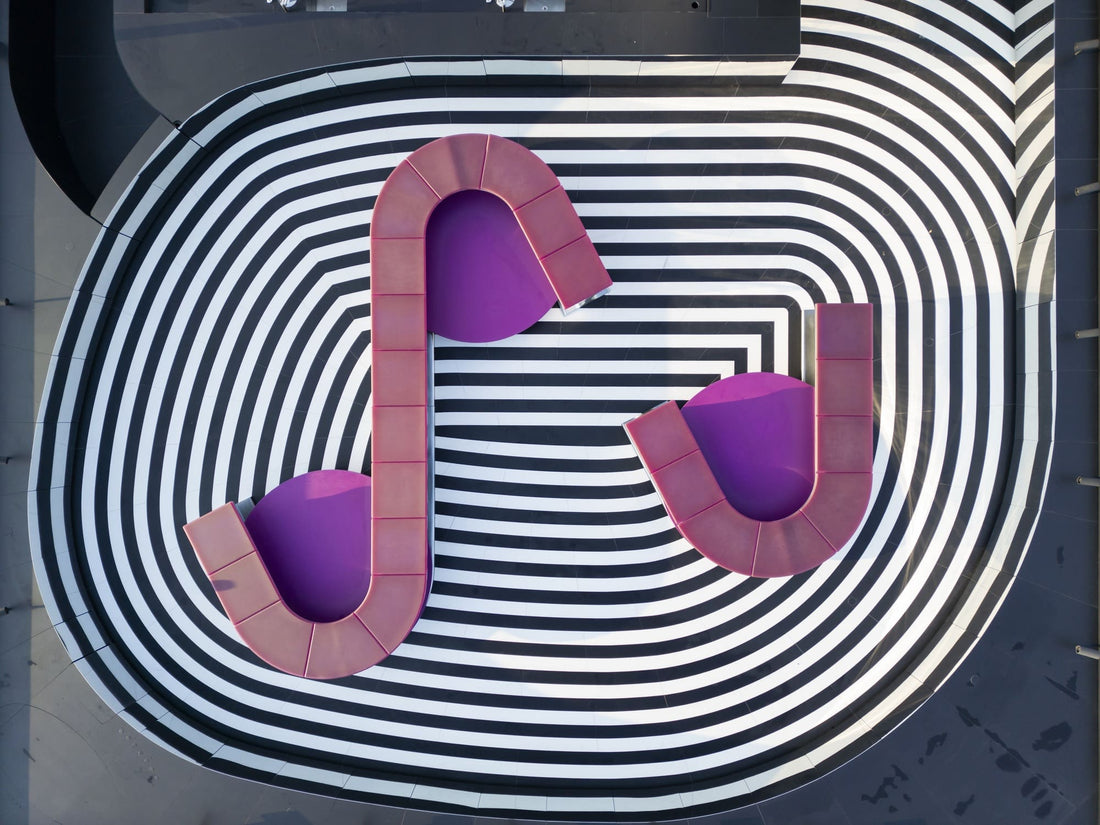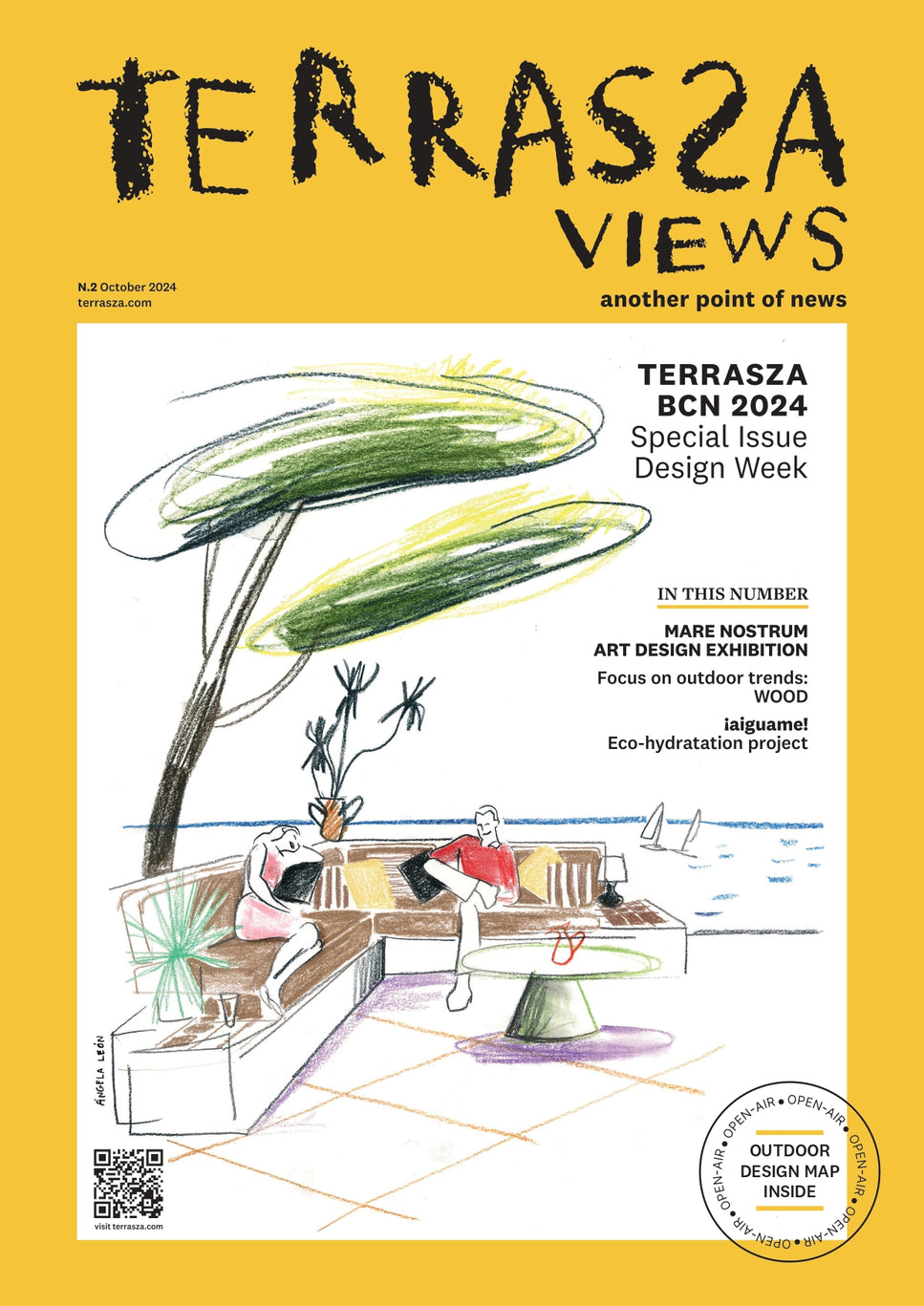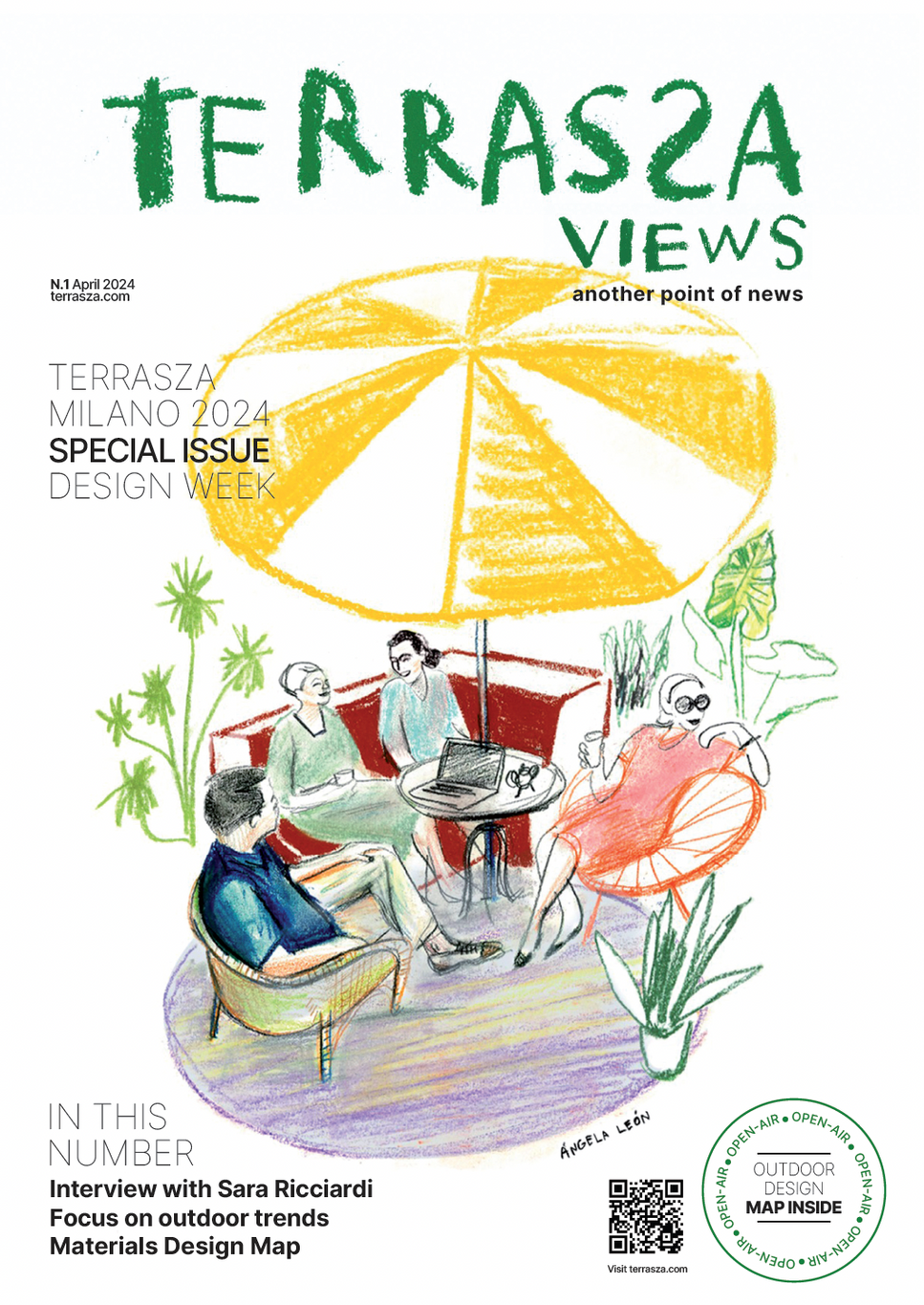The custom-designed furniture pieces created by architect Federico Pompignoli, founder of PMP Architecture, for the rooftop of the Torre of Fondazione Prada in Milan – recently inaugurated – were brought to life thanks to the expertise of Maila’s. Chrome-finished, luminous, solid, and sustainable: that’s how a bold idea becomes reality. The project was first previewed by Pompignoli during TERRASZA BCN 2025, last October.
 The Rooftop Terrace of the Torre of Fondazione Prada has finally opened to the public, featuring its innovative LS24 – Lounge System seating elements, specifically designed by architect Federico Pompignoli. The official opening marks the completion of the Milan complex of Fondazione Prada, first inaugurated in 2015 and designed by Rem Koolhaas with Chris van Duijn and Pompignoli himself, from the OMA studio.
The Rooftop Terrace of the Torre of Fondazione Prada has finally opened to the public, featuring its innovative LS24 – Lounge System seating elements, specifically designed by architect Federico Pompignoli. The official opening marks the completion of the Milan complex of Fondazione Prada, first inaugurated in 2015 and designed by Rem Koolhaas with Chris van Duijn and Pompignoli himself, from the OMA studio.
 This outdoor furniture system took shape thanks to the executive know-how of Maila’s, which was able to faithfully translate the architect’s bold vision into a precisely crafted object. Materials such as carbon fiber, chrome coatings, and pigmented silicone cushions—translucent to allow LED light to shine through—introduce a new technological language to the landscape of outdoor furniture design. The fluid lines of LS24 and the three large purple-colored disks, conceived as footrests, stand out against the black-and-white optical floor, generating three-dimensional effects that enhance the perception of space. Reflections from the furniture and the fully mirrored stainless steel railing visually dissolve the terrace's perimeter, opening the space to sweeping city views.
This outdoor furniture system took shape thanks to the executive know-how of Maila’s, which was able to faithfully translate the architect’s bold vision into a precisely crafted object. Materials such as carbon fiber, chrome coatings, and pigmented silicone cushions—translucent to allow LED light to shine through—introduce a new technological language to the landscape of outdoor furniture design. The fluid lines of LS24 and the three large purple-colored disks, conceived as footrests, stand out against the black-and-white optical floor, generating three-dimensional effects that enhance the perception of space. Reflections from the furniture and the fully mirrored stainless steel railing visually dissolve the terrace's perimeter, opening the space to sweeping city views.
The terrace, which offers a 360-degree panorama over Milan, is conceived as a flexible space: it can host events tied to the Foundation’s cultural programming but can also function independently as an open-air club, complete with bar area and DJ booth.
A visionary project between architecture and advanced manufacturing
Architect Federico Pompignoli’s project responds to the need for seating and surfaces in spaces designed for a range of different events, while also addressing two major issues in architecture and design: the question of form—and the material used to achieve it—and the speed at which a finished product can be executed.
“The impossibility of specifically defining the functional program was translated as the opportunity to generate an element that could be freely positioned within a space—creating, thanks to its design, various possible configurations when used in multiples, or remaining as a stand-alone object when used individually,” explains architect Pompignoli.
 The result is an architectural object capable of generating two simultaneous spaces: one external, with informal “stool”-style seating, and one internal, more intimate and sociable, with a concave, enveloping “lounge.” Both typologies emerge from a single curved element, crossed by a disk set at a different height, thus creating two distinct levels and, accordingly, two modes of use. Hence the name of the project: LS24 – Lounge System, a system by design.
The result is an architectural object capable of generating two simultaneous spaces: one external, with informal “stool”-style seating, and one internal, more intimate and sociable, with a concave, enveloping “lounge.” Both typologies emerge from a single curved element, crossed by a disk set at a different height, thus creating two distinct levels and, accordingly, two modes of use. Hence the name of the project: LS24 – Lounge System, a system by design.
Chrome-finished, luminous, solid, sustainable
The production technique for the LS24 seating system is the result of a technological integration stemming from Maila’s expertise in structural design, process industrialization, and the production of components using innovative materials, particularly long-fiber composites.
The aim was to create an object with balanced weight—light enough to be easily moved, but stable enough to withstand the movement of people. This required an advanced study of suitable materials, leading to the use of a core in recycled PET and structural skins made of multi-axial carbon fiber fabrics.
 The manufacturing process employed was the VPS method, with CNC milling directly on the core mold. Once the architectural shape was defined, carbon fiber fabrics were applied, followed by finishing cycles that produced the final chrome effect.
The manufacturing process employed was the VPS method, with CNC milling directly on the core mold. Once the architectural shape was defined, carbon fiber fabrics were applied, followed by finishing cycles that produced the final chrome effect.
 To complete the comfort and enhance the design, the cushions were made of pigmented, translucent silicone polymer, enabling LED backlighting within the object—further underlining the technological and evocative language of the entire project.
To complete the comfort and enhance the design, the cushions were made of pigmented, translucent silicone polymer, enabling LED backlighting within the object—further underlining the technological and evocative language of the entire project.
The Tower
 The 60-meter-high Tower, made of exposed structural white concrete, marks the final piece in the architectural complex of Fondazione Prada in Milan. Designed by Rem Koolhaas with Chris van Duijn and Federico Pompignoli from OMA, it houses both temporary exhibitions and permanent collection displays. Spread across nine levels, the building reflects the Foundation’s architectural concept, based on diverse spatial typologies and heterogeneous exhibition conditions.
The 60-meter-high Tower, made of exposed structural white concrete, marks the final piece in the architectural complex of Fondazione Prada in Milan. Designed by Rem Koolhaas with Chris van Duijn and Federico Pompignoli from OMA, it houses both temporary exhibitions and permanent collection displays. Spread across nine levels, the building reflects the Foundation’s architectural concept, based on diverse spatial typologies and heterogeneous exhibition conditions.
 Maila’s Innovation Technology Consulting
Maila’s Innovation Technology Consulting
Maila’s is an innovation-driven company serving the architecture, construction, technology, industrial and manufacturing sectors, combining advanced research with the use of composite materials and cutting-edge processes. It offers a technically rigorous and creatively agile approach to problem solving, developing bespoke alternative solutions and flawlessly executed products. Maila’s is continuously engaged in developing systems for structural reinforcement, seismic prevention, and in producing parts made of thermoplastic or thermosetting materials combined with carbon fiber, glass, basalt, flax, or hemp, across all industrial fields.
Learn more: Maila’s
PMP Architecture
Founded in Milan in 2022 by Federico Pompignoli, PMP Architecture is driven by the belief that architecture is a built work. After a long international career with OMA / Rem Koolhaas, Pompignoli established a practice capable of delivering conceptual precision and attention to detail throughout every project phase. He has completed projects in the artistic, cultural, residential, and high-end retail sectors, coordinating complex stakeholder networks and delivering work that spans from urban planning to scenography and custom furniture design. Notable recent projects include the renovation of the Tretyakov Museum in Moscow and a private residence in Zell am See, Austria. The studio operates internationally, developing high-end architectural projects.
Learn more: PMP Architecture
LS24 – Lounge System
Credits
Client: Prada spa
Designer: PMP Architecture – Federico Pompignoli
Producer: Maila’s Innovation Technology Consulting srl (development / carbon fiber structure production and finishing)
Technogel GmbH (cushions)
Location: Prada Foundation (tower’s rooftop terrace), Milan
Photos: courtesy of Gabriele Croppi and Prada






